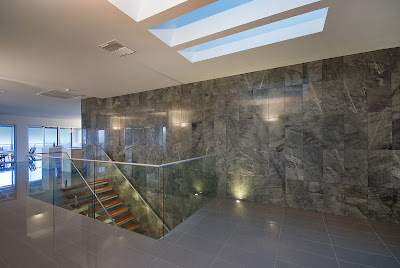The Studio Tonic team is pleased to share a recently constructed project at Normanville. This large home is built on a slope over two levels, affording magnificent vistas of the sea and golf course from every corner.
The ground floor encompasses a guest bedroom suite and open plan living areas overlooking an expansive deck. Also on this floor is the grand entertaining kitchen, with fabulous connection to the outdoor courtyard kitchen which is protected from the wind. Custom detailed furniture, built with finesse, highlights the quality and care put into the project by all involved.
The lower level encompasses bedrooms, including the master, and a study overlooking the beach with access to another deck. The client's significant wine collection is housed in the cellar, which is conveniently serviced by a second kitchen. Cleverly concealed behind full height doors and with a drop down microwave, the kitchen becomes a servery for nibbles and water when a serious tasting is in session.

Our lovely client has commented, "Our home has surpassed all of our expectations in quality and comfort, in no small part due to your inputs." And, "Thank you for all the great work, ideas, organisation, concepts, colours, contacts, communications..... which were essential to creating our beautiful home."
Nothing has been left to chance here, with every function catered for. Studio Tonic has shown that streamlined and low maintenance can still be gorgeous, welcoming, and luxurious.








